model by Karolina Pawlowska, Joey Beer and Ruben Santos
St Michael’s Estate
This project focuses on the renovation of an abandoned area of Bridport in Dorset.
Historically, the site was at the heart of Bridport’s rope and net production. Today, it harbours a variety of uses - storage units, shops, cafes, studio spaces, local archives as well as manufacturing and industrial businesses.
It’s uses have become increasingly diverse as its future has become less certain. The site has become a subject of a significant planning application that would transform the character of the area, removing much of what is there and replacing it with new-build development. Plans exist for a large-scale transformation of this historical site into a residential enclave, introducing a more consistent and formal character.
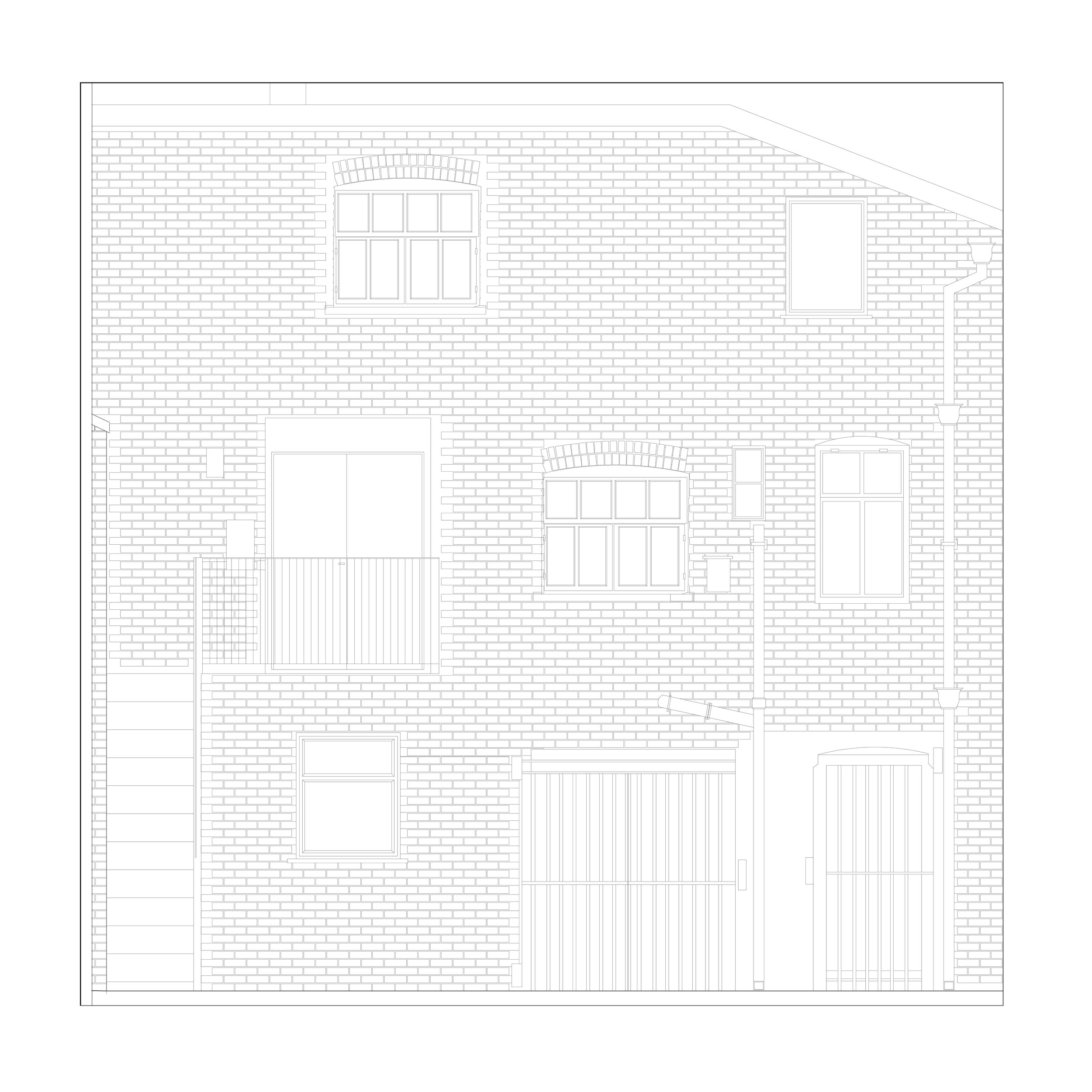
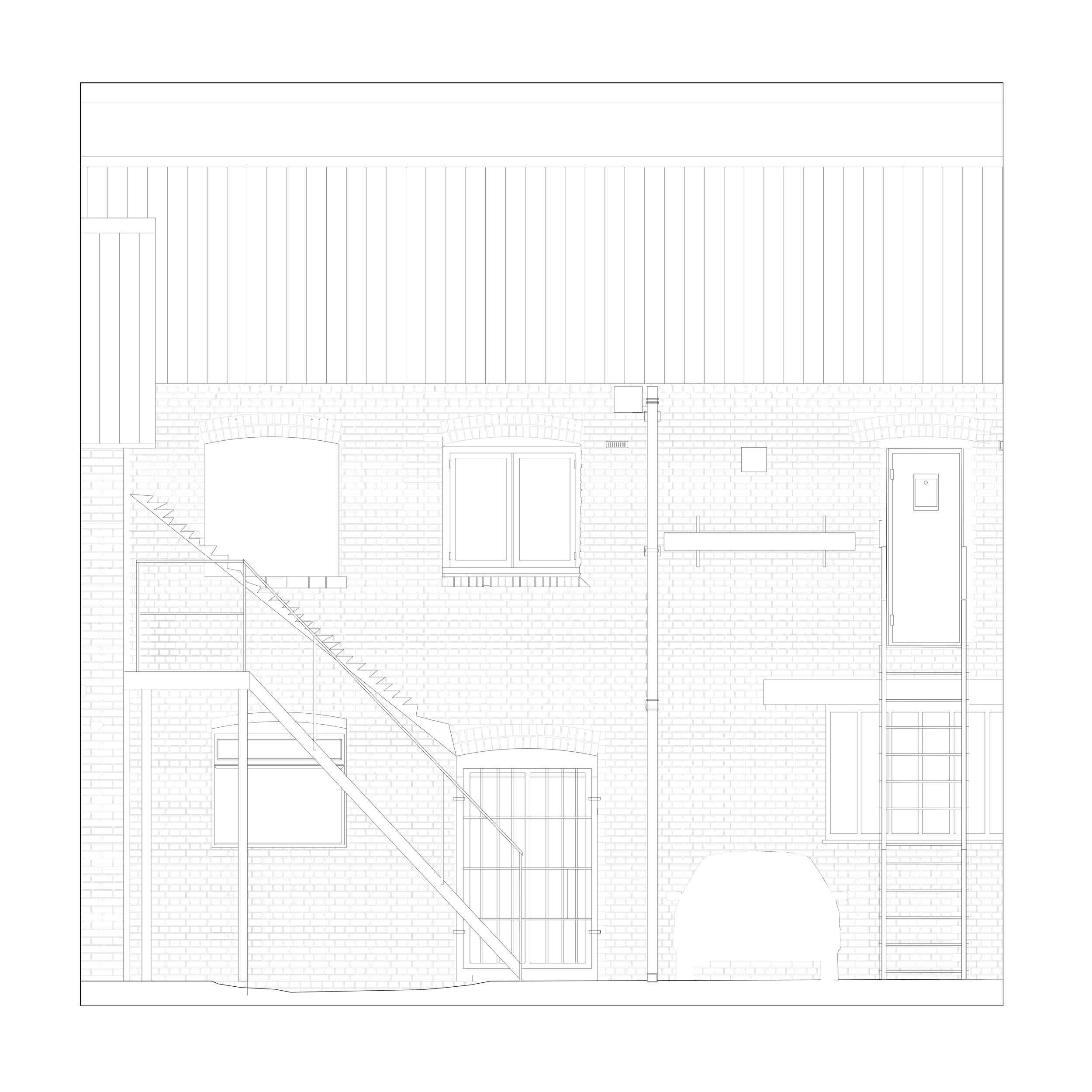
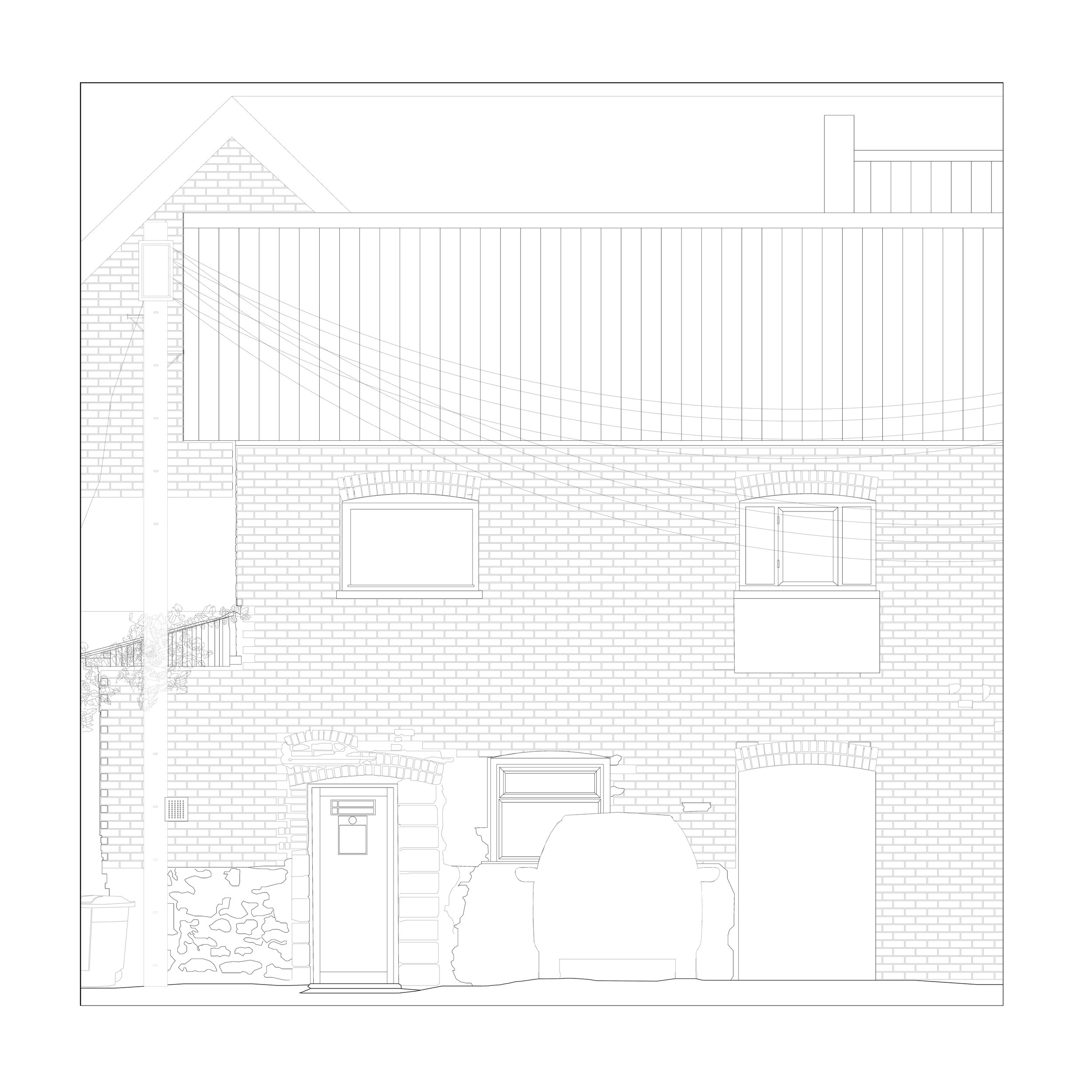
St Michael’s is an odd site precisely because its looseness of form, it is unique.
The scale, the operational requirements, the need for external spaces and the transience of the fabric prevent from conforming to the usual patterns by which places are ordered and made - perhaps this is why industrial buildings are seen as ugly, kept separate from other kinds of activities and are assigned a lesser value, rendering them as easy targets for conversion to more profitable uses through typical developments.
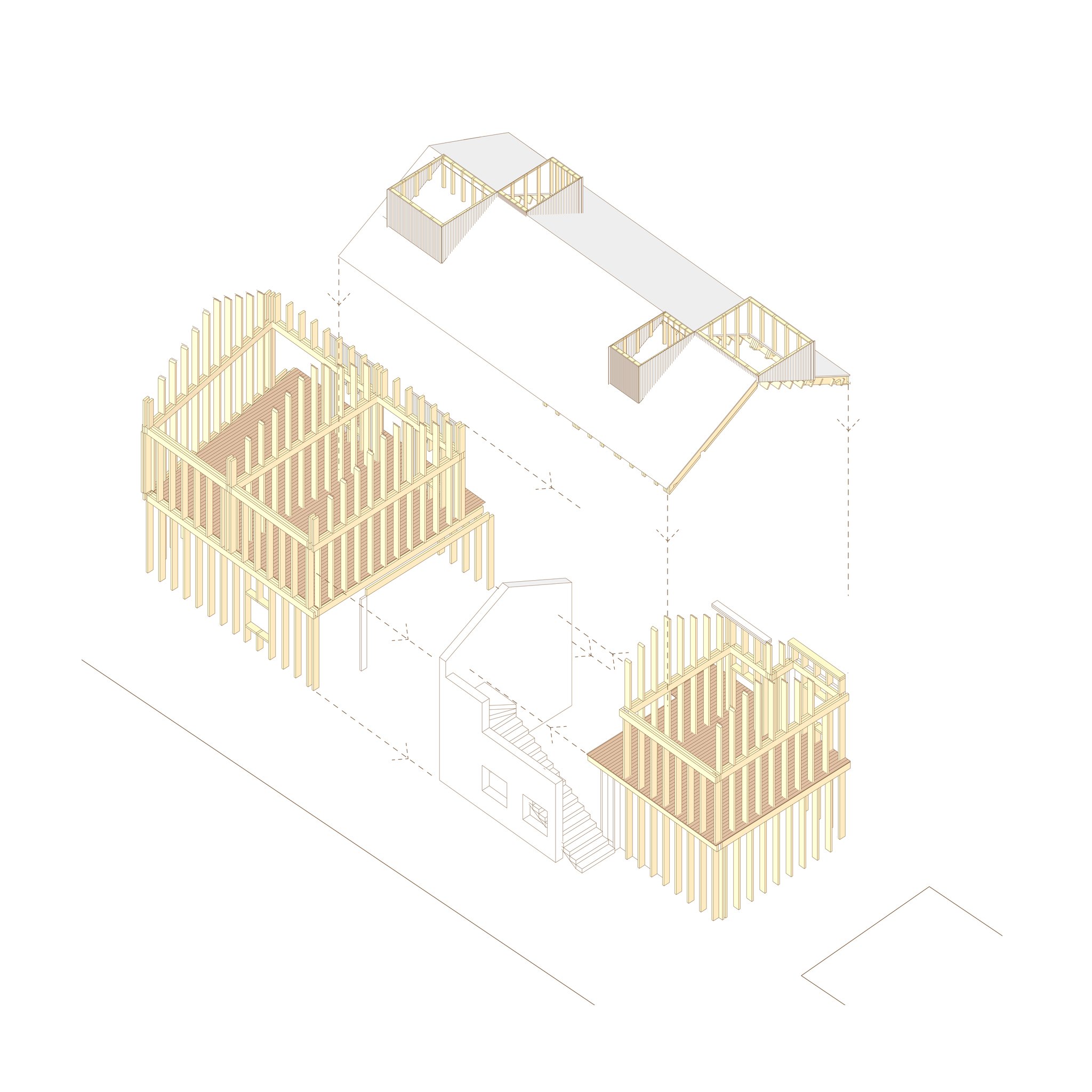
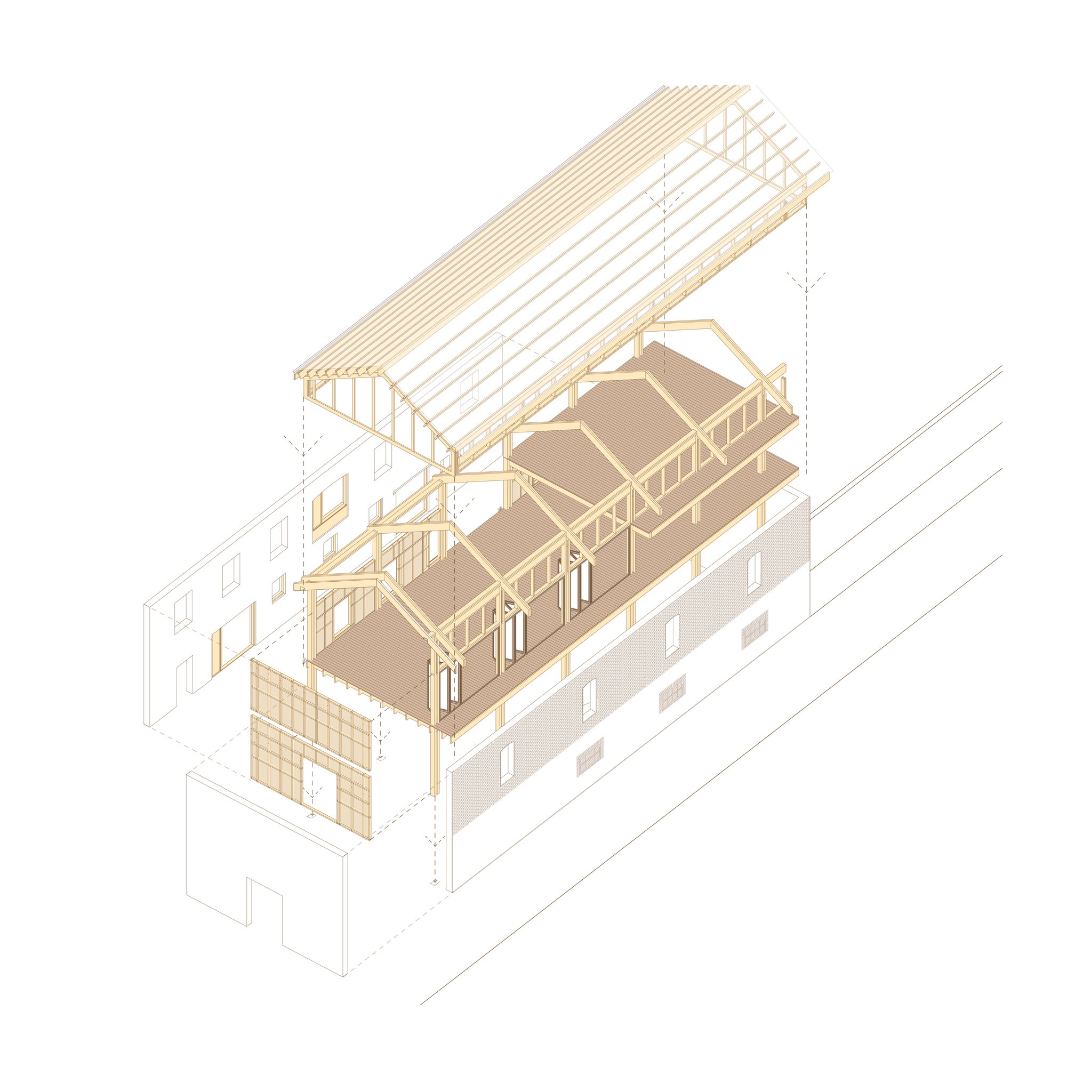
This project focuses on re-using the existing architecture in order to reduce costs and keep buildings that might have historical or even personal value to the community.
Through careful design process and intelligent use of the existing materials, it is possible to create new places with history and value. By introducing a vast diversity of timber/hempcrete constructions it is possible to connect the new structure to an existing one through the process of careful adaptation and selective demolition.
drawing by Ruben Santos

